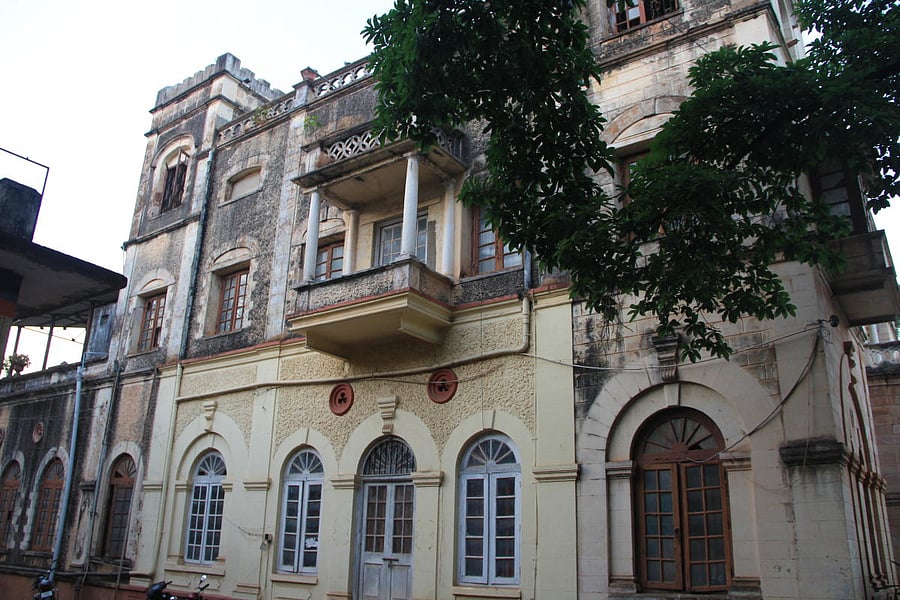
In the 1700s, when a wealthy couple decided to build a new home in Northern Ireland, they ran into an insurmountable problem: they just couldn’t agree on the design. The result of this intractable domestic dispute was a unique building: Castle Ward’s front façade catered to the husband’s Classical tastes while the rear was completely Gothic, as per the wife’s wishes.
The building housing the offices of the Hubli-Dharwad Municipal Corporation brings the Castle Ward building to mind.
According to the District Gazetteer of 1959, the Dharwar Municipality came into existence in 1856. It became a city municipality in 1883, and the Municipal Borough of Dharwar in 1926, with its management governed by the Bombay Municipal Boroughs Act of 1925.
From 1962, the corporations of Hubli and Dharwad were combined into what is now called the Hubballi Dharwad City Corporation.
The Corporation office was built in the 1920s. A plaque records that the foundation stone for the Municipal Town Hall was laid in August 1924 by the then Governor of Bombay, Sir Leslie Orme Wilson. Flanking the main entrance into the building is another large plaque that says the building was formally opened on March 14, 1929 by Sir K P Puttanna Chetty. A third stone lists the names of the councillors of the Dharwar Municipal Borough at that time.
The District Gazetteer gives us some other basic facts: The three-storey structure in the heart of the city has a plinth area of 6,700 square feet and cost Rs 1,25,000. The first floor has a large hall for meetings and public functions and was designed to hold up to 600 people. (This hall was renovated in 2012).
The brick-and-lime mortar building is clad in finely dressed Badami sandstone, which has a pinkish tinge on the ground floor and an off-white hue on the upper floors. The driveway, the projecting porch and the wide steps leading up to the entrance are all meant to add a touch of grandeur to the building.
The ground floor has a large central hall flanked by rooms. According to Rekha Shettar, a designer and author of a book on Dharwad’s architecture, the room on the right is the original octroi collection centre of Dharwad. The steel treasury here is securely embedded beneath the floor and the room is enclosed by grills.
Two beautiful teakwood staircases in the front and back verandahs provide access to the upper floors.
Mix of styles
Shettar draws our attention to one of the most curious things about the building, which is that the elevations on the four sides of the buildings do not match. For example, take the third floor, which comprises a room at each corner. On the front facade, the corner rooms are topped with an unusually-shaped square dome. “On the rear, these towers are topped with crenelated parapet walls,” she points out.
Once she highlights this, you notice that the building is indeed a motley mix of styles.
On the front façade, we have typical Renaissance Revival favourites like the arcade on the ground floor featuring two semi-circular arches set within a larger semi-circular arch, and with a small pentafoil — a five-leafed motif — in the spandrels (the triangular space found between the top of an arch and the rectangular frame)
All the arches are highlighted with radiating wedge-shaped voussoirs and a very Romanesque keystone. On the first floor, the rectangular oriel or bay windows look distinctly Indian, while the balcony and terrace are decorated with definite Indian motifs including parrot-shaped brackets and rampant lions.
On the third floor, windows are square shaped topped with elliptical arches.
On the northern and western sides, a different look and feel emerges.
There are no verandahs on the ground floor. Instead, the walls are lined with semicircular arched windows and doors with prominent fanlights, but with voussoirs not emphasised. Instead of the pentafoils of the front façade, here we have trefoils or three-leaf motifs.
On the first floor, oriel windows are replaced by rectangular windows and small balconies
Shettar is probably right when she speculates that these differences may have arisen if the building was built in different stages and by different people.
On the other hand, perhaps, in true Castle Ward style, one unknown architect experimented with different styles for each floor besides adding variations in elevations as well.
Another reason to visit the place: in an annexe behind the main building, INTACH Dharwad Chapter has an interesting little museum brimming with artefacts that tell a people’s history of Dharwad.
(The author of ‘Discovering Bengaluru’ and the Convenor of INTACH Bengaluru Chapter)
