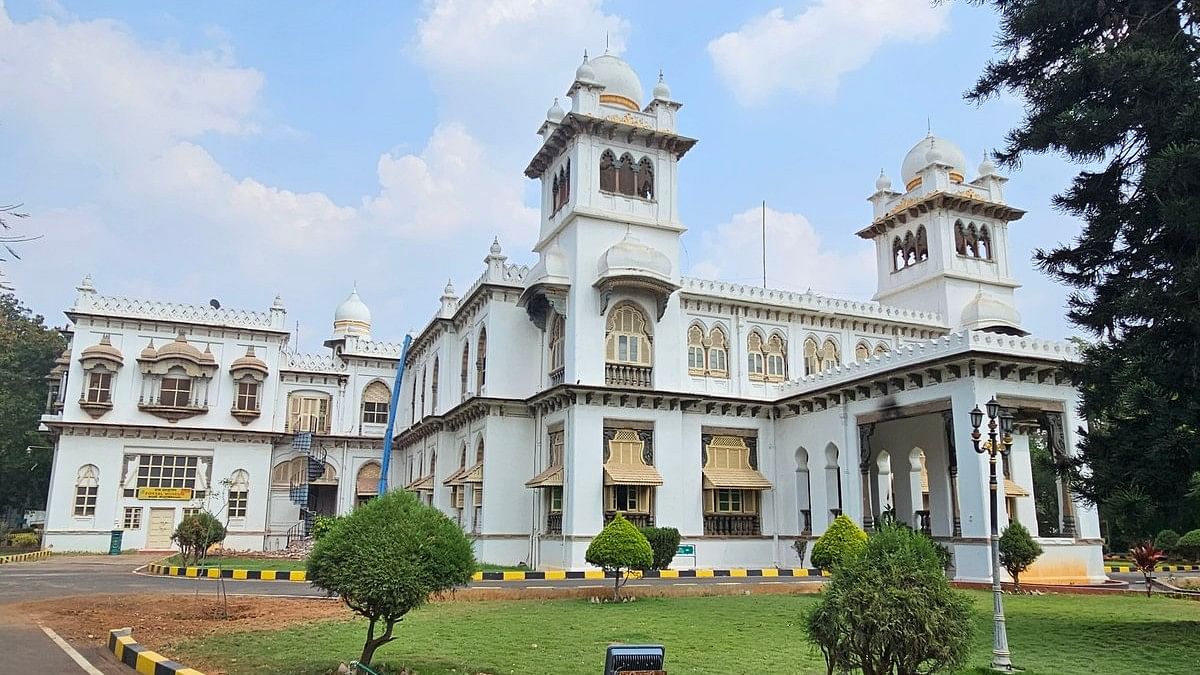
The Karanji Mansion in Mysuru
Photo by Swathy Subramanian
The Karanji Mansion in Mysuru is a hidden gem. Quite literally. As you drive past the entrance gate lodge, the trees part and gradually, the stately edifice is revealed. This palace, originally known as the Karanji Vilas, was built as a mansion for Princess Krishnajammanni who was born on June 8, 1883, almost exactly a year before Krishnaraja Wadiyar IV.
Several new palaces came up in Mysuru in the early 1900s. The most important was of course the Mysore Palace. Work on the main palace started after parts of it were burnt down in 1897. It was completed around 1912.
The regent queen Vani Vilasa Sannidhana had appointed Henry Irwin to design the new Mysore Palace. Irwin had just retired as Consulting Architect to the Madras government and was known for the grand public buildings he had designed in Chennai, Madurai, Shimla and elsewhere. Irwin was a champion of the Indo-Saracenic style, a hybrid kind of architecture that incorporated Mughal, Rajasthani and other Indian elements in generic European building types.
At the same time as the Mysore Palace was being built, mansions were planned for each of the three princesses too. Archival correspondence suggests that Irwin may also have been the architect of Karanji Mansion. Certainly, the regent queen was closely involved in this process, too. Plans and designs were shared and discussed between Irwin, the regent queen and the Dewan for at least a year before the construction of Karanji Mansion began in 1902. But tragedy struck in late 1904 when Krishnajammanni died of tuberculosis. Karanji Mansion was completed around 1914 at a cost of Rs 4.29 lakh, and it was occupied by the second princess’ family.
Myriad influences
The Indo-Saracenic influence is immediately apparent in the palace’s façade. The roof is sprinkled with onion-shaped domes and Rajasthani-inspired small chatris. Swathy Subramanian, a conservation architect with INTACH Bengaluru who has studied the building, finds the fusion of Indian and colonial design elements quite charming. “The stone-hewn balconies with lotus bases, the intricately carved stone columns with their ornate brackets, and the temple-like stone chajjas (overhanging eaves) all tell a story of rich cultural heritage,” she says.
If the exteriors are attractive, the palace’s interiors are even more singular. The main hall inside features a large central courtyard defined by stone pillars. Differently-hued pillars and carvings — in black, grey, greenish-grey and red — made of various kinds of stone including granite, gneiss and basalt lend a pleasing effect. Every room that opens into this hall has doors with finely carved wooden lintels depicting a different deity. These are reminiscent of similar lintels in the Mysore Palace and superbly showcase the best of Mysuru’s woodworking traditions.
The floors feature imported Minton tiles, with a different pattern in every room and corridor. However, rear portions of the palace have floors of simple terracotta tiles, apparently a cost-cutting measure by Irwin!
An unusual roofing system in the main court uses structural steel members with a central domed opening that lets in light. The steel members are painted and decorated, and you realise that steel can indeed be stunning.
There are three courtyards in the building. From their slightly different treatments, Subramanian believes parts of the palace could have been constructed in phases.
In 1964, the descendants of the second princess sold Karanji Mansion to the Department of Posts. The next year, the department established a Postal Training Centre in the mansion, where it has remained since.
The Postal Training Centre runs several residential training programmes for employees from around the country. The erstwhile palace is often abuzz with activity as several hundred people each year undergo training in soft skills, computerisation, project management and other aspects required of postal personnel. There is also a Postal Museum which is accessible to the public.
The casual demolition in Bengaluru earlier this week of a 19th century observatory of the Great Trigonometrical Survey is a tragic reminder of the cavalier disregard for heritage in our country. So it is a particular pleasure to see how Karanji Mansion is appreciated and well-cared for by a government department.
(Meera Iyer is the author of ‘Discovering Bengaluru’ and the Convenor of INTACH Bengaluru Chapter.)